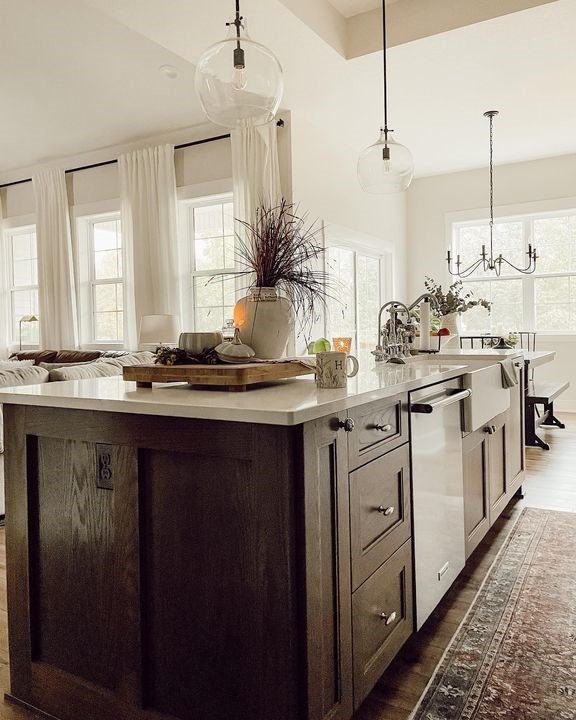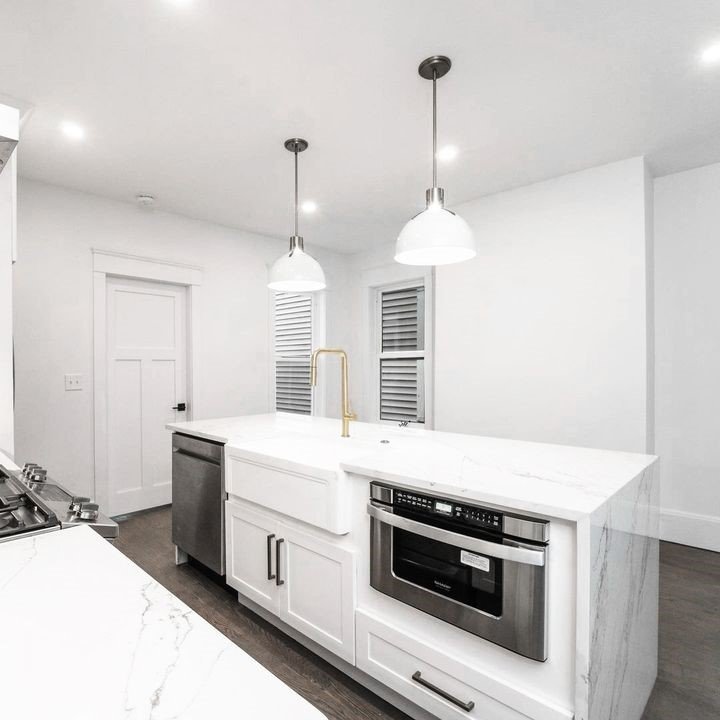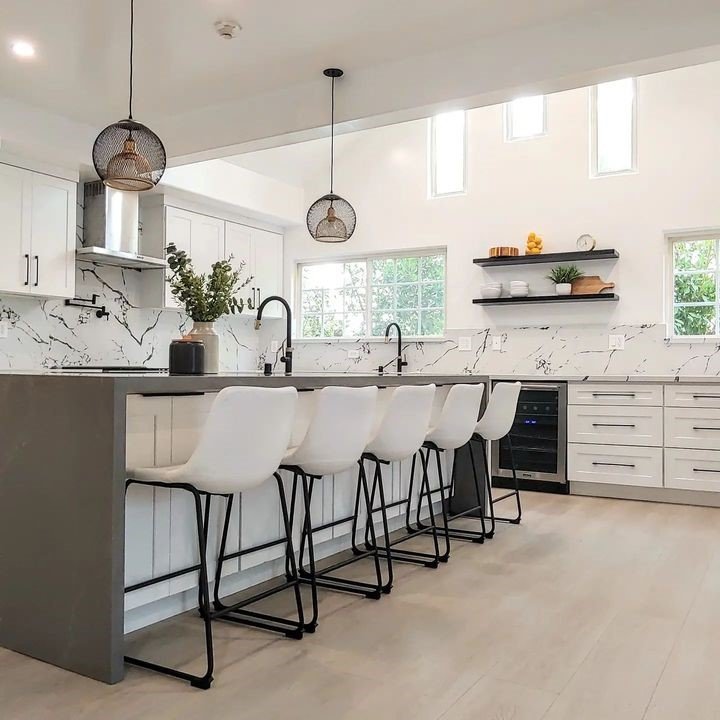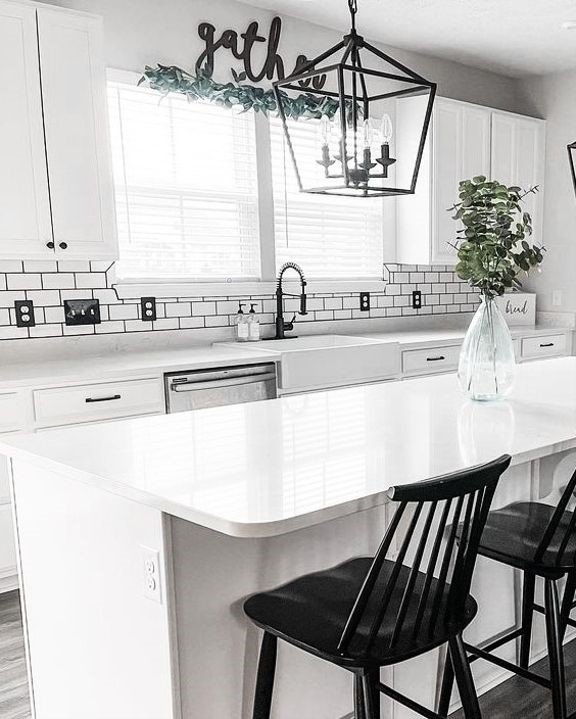KITCHEN ISLAND IDEAS FOR AN OPEN-CONCEPT DESIGN
Image Source: Kitchens of Insta
Open concepts spaces offer multiple benefits for the home, and a large house can significantly benefit from a kitchen with an island. The popularization of open floor plans has made the need for kitchen islands necessary. Kitchen islands offer multifunctionality, like non-traditional seating areas for open concept spaces.
If you’re looking for a new home or remodeling your current one, we’ve got some kitchen island ideas. There are a few things you’ll want to take into consideration when choosing a kitchen island.
What is its purpose?
Image Source: Wilson Interior Decorating, Hallie Hobbs
What purpose will your kitchen island serve? Will the kitchen island provide more space for cooking, storage, seating, or eating? The primary function of your kitchen island will heavily influence its material and size.
A kitchen island with seating is ideal for a large family, and bar stools for a kitchen island are a great way to add convenient seating. Depending on its main function, you’ll also want to think about kitchen island lighting.
How much space do you have?
Image Source: Volnay Capital, KLH
A kitchen island needs space, and when planning your kitchen island, you’ll need to determine how much space you’ll need. The average kitchen island is 3 by 6½ feet and requires about 42 inches of clearance from the edge of the working side to the opposite countertop and cabinets. If you don’t have as much space to accommodate an island that size, you should plan for a small kitchen island that still meets your needs.
You’ll also want to consider your seating height as countertops tend to be higher than traditional kitchen table seating — think of it as bar height. You’ll need kitchen island chairs with adjustable height or bar stools.
Which features do you need?
Image Source: Kitchens of Insta, Kitchen Science
If your kitchen island is going to serve as prep space, this is when you’ll want to think about the countertop material and the size of your kitchen island. You’ll need to also consider a kitchen island with a sink and kitchen faucet. You’ll also need to determine the type of sink you’ll want to install on your kitchen island, and VIGO’s wide selection of farmhouse sinks and kitchen sink sets are proven to be perfect for a kitchen workstation.
If you’re aiming to achieve more storage space, this is where additional cabinets, shelves, and drawers need to be featured.
What materials should you use?
Image Source: Circle D Home, RikiSDesign
Most times, the kitchen island features the same countertops as the rest of the kitchen, but that isn’t always necessary. You may want to choose the same surface material depending on the type of kitchen style you have, but mixing materials can also create a stylish and functional appeal. The kitchen island should complement the rest of the kitchen and meet the island’s purpose.
If you’re going to be using the island for cooking and meal prep, you may want to consider something durable and easy to clean. Marble kitchen islands usually mark all the boxes when it comes to style, durability, and function. Stainless steel and wood are also viable countertop materials for a modern kitchen island.
Small Kitchen Solutions
Image Source: Lace and Lamber, Volnay Capital
If you have a relatively small kitchen, you may be thinking that an island isn’t an option for you, but we’ve got some solutions. A small kitchen island with seating can also be achieved for smaller houses and apartments.
Kitchen consoles and portable kitchen island tables that don’t require renovation are available and are a less permanent solution for renters. You can also opt for a rolling kitchen island on wheels or a small portable kitchen island cart — movable carts are convenient for smaller kitchens and can be positioned up against a wall when not in use for more kitchen space.
Are you thinking about renovating your kitchen? Go to vigoindustries.com for more inspiration, and let us know your thoughts about kitchen islands in the comments.











